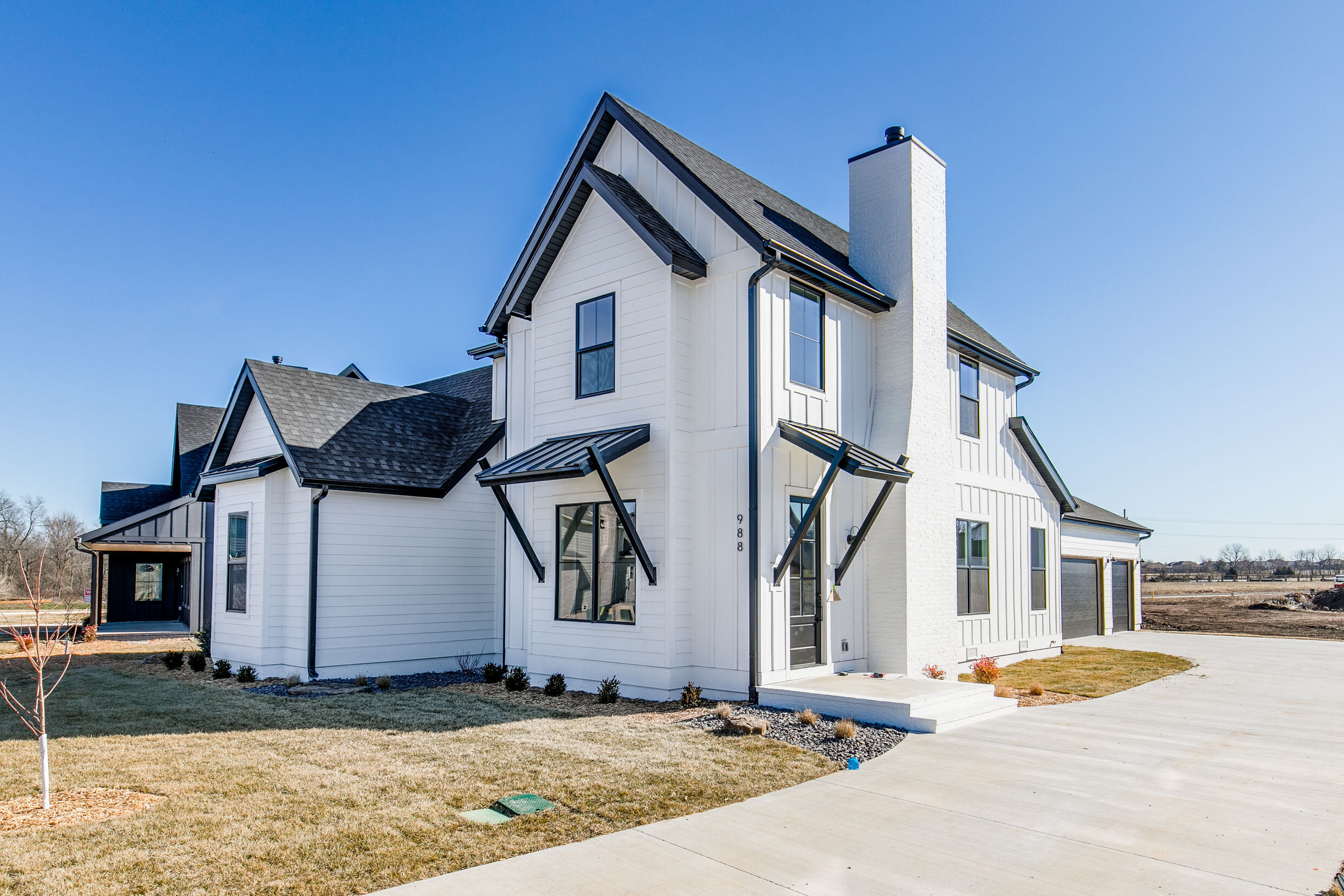15 Available Floor Plans
Unique Styles. Useful Spaces.
15 Available Floor Plans: Each plan offers a unique style that compliments the community and has been thoughtfully designed to provide you with the most beautiful and useful space. Once you find the floor plan you love, check out the available homes that are move-in ready or lots for sale if you prefer to put a custom spin on your home.
New construction home pricing will begin ~ $210 / Sqft. Final price of the home will include the preferred lot.
Southbend
2 Bed, 2.5 Bath, 2 Car Garage
Total Living Sqft: 1,624
Main Sqft: 1,270
Upper Sqft: 354
Pearl
4 Bed, 2 Bath, 2 Car Garage
Total Living Sqft: 1,862
Main Sqft: 1,083
Upper Sqft: 779
Browning
3 Bed, 2.5 Bath, 2 Car Garage
Total Living Sqft: 1,978
Main Sqft: 1,042
Upper Sqft: 936
Cedarberry
3 Bed, 2.5 Bath, 3 Car Garage
Total Living Sqft: 1,882
Main Sqft: 1,198
Upper Sqft: 684
Sunnyside
3 Bed, 2.5 Bath, 3 Car Garage
Total Living Sqft: 1,911
Main Sqft: 1,340
Upper Sqft: 570
Fairview
3 Bed, 2.5 Bath, 3 Car Garage
Total Living Sqft: 2,267
Main Sqft: 1,460
Upper Sqft: 807
Hawthorn
3 Bed, 2.5 Bath, 3 Car Garage
Total Living Sqft: 2,255
Main Sqft: 1,404
Upper Sqft: 851
Sassafras
3 Bed, 2.5 Bath, 3 Car Garage
Total Living Sqft: 2,758
Main Sqft: 1,930
Upper Sqft: 828
Landry
3 Bed, 2.5 Bath, 3 Car Garage
Total Living Sqft: 2,422
Main Sqft: 1,655
Upper Sqft: 787
Primrose
4 Bed, 3 Bath, 3 Car Garage
Total Living Sqft: 2,385
Main Sqft: 1,673
Upper Sqft: 712
Roubidoux
4 Bed, 3.5 Bath, 3 Car Garage
Total Living Sqft: 3,058
Main Sqft: 1,992
Upper Sqft: 1,066
Axis House
3 Bed, 3.5 Bath, 3 Car Garage
Total Living Sqft: 3,500
Main Sqft: 2,350
Upper Sqft: 1,150
Starting at $210/sqft
Gables
3 Bed, 2.5 Bath, 3 Car Garage
Total Living Sqft: 2,457
Main Sqft: 1,612
Upper Sqft: 845
Alder
3 Bed, 2.5 Bath, 3 Car Garage
Total Living Sqft: 2,452
Main Sqft: 1,569
Upper Sqft: 883
Magnolia
4 Bed, 3.5 Bath, 3 Car Garage (optional pool house)
Total Living Sqft: 3282
Main Sqft: 1782
Upper Sqft: 1500
















